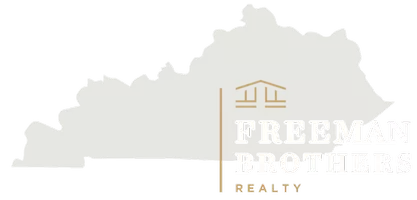109 Farmers Bluff Nicholasville, KY 40356
4 Beds
3 Baths
2,627 SqFt
UPDATED:
Key Details
Property Type Residential, Single Family Home
Sub Type Single Family Residence
Listing Status Active
Purchase Type For Sale
Square Footage 2,627 sqft
Price per Sqft $215
Subdivision Burley Ridge
MLS Listing ID 25010038
Style Contemporary
Bedrooms 4
Full Baths 2
Half Baths 1
HOA Fees $275/ann
Year Built 2025
Lot Size 8,625 Sqft
Property Sub-Type Single Family Residence
Property Description
Location
State KY
County Jessamine
Interior
Interior Features Primary First Floor, Walk-In Closet(s), Eat-in Kitchen, Breakfast Bar, Dining Area, Entrance Foyer, Ceiling Fan(s)
Heating Heat Pump
Cooling Heat Pump
Flooring Carpet, Hardwood, Tile
Fireplaces Type Gas Log
Laundry Washer Hookup, Electric Dryer Hookup, Main Level
Exterior
Exterior Feature Patio
Parking Features Driveway
Garage Spaces 2.0
Waterfront Description No
View Y/N Y
View Neighborhood
Roof Type Shingle
Handicap Access No
Private Pool No
Building
Story One and One Half
Foundation Slab
Sewer Public Sewer
Level or Stories One and One Half
Schools
Elementary Schools Warner
Middle Schools East Jessamine Middle School
High Schools East Jess Hs
School District Jessamine County - 9






