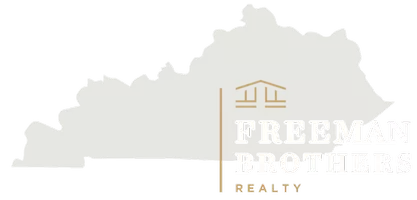534 Champion Way Richmond, KY 40475
3 Beds
3 Baths
2,265 SqFt
UPDATED:
Key Details
Property Type Residential, Single Family Home
Sub Type Single Family Residence
Listing Status Active
Purchase Type For Sale
Square Footage 2,265 sqft
Price per Sqft $315
Subdivision Lake Ridge Estates
MLS Listing ID 25009719
Style Ranch
Bedrooms 3
Full Baths 2
Half Baths 1
HOA Fees $480/ann
Year Built 2023
Lot Size 1.390 Acres
Property Sub-Type Single Family Residence
Property Description
Location
State KY
County Madison
Rooms
Basement BathStubbed, Unfinished, Walk Out Access
Interior
Interior Features Primary First Floor, Walk-In Closet(s), Eat-in Kitchen, Breakfast Bar, Dining Area, Bedroom First Floor, Ceiling Fan(s)
Heating Heat Pump
Cooling Heat Pump
Flooring Carpet, Tile, Vinyl
Fireplaces Type Electric, Great Room
Laundry Washer Hookup, Electric Dryer Hookup, Main Level
Exterior
Exterior Feature Deck
Parking Features Driveway
Garage Spaces 2.0
Fence None
Waterfront Description No
View Y/N Y
View Farm, Neighborhood
Roof Type Dimensional Style,Shingle
Handicap Access No
Private Pool No
Building
Story One
Foundation Concrete Perimeter
Sewer Septic Tank
Architectural Style true
Level or Stories One
Schools
Elementary Schools Kirksville
Middle Schools Farristown
High Schools Madison Central
School District Madison County - 8
Others
Virtual Tour https://player.vimeo.com/video/1084286655?byline=0&title=0&owner=0&name=0&logos=0&profile=0&profilepicture=0&vimeologo=0&portrait=0






