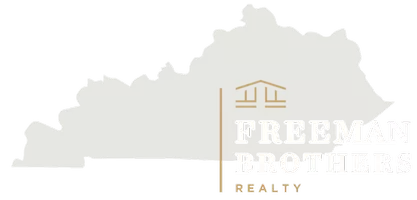104 Barkley Estates Nicholasville, KY 40356
3 Beds
4 Baths
3,958 SqFt
UPDATED:
Key Details
Property Type Residential, Single Family Home
Sub Type Single Family Residence
Listing Status Active
Purchase Type For Sale
Square Footage 3,958 sqft
Price per Sqft $251
Subdivision Barkley Estates
MLS Listing ID 25014593
Style Ranch
Bedrooms 3
Full Baths 2
Half Baths 2
Year Built 1974
Lot Size 5.000 Acres
Property Sub-Type Single Family Residence
Property Description
This property is more than a home—it's a lifestyle. Modern design. Premium comfort. Private setting. Welcome to your dream ranch.
Location
State KY
County Jessamine
Rooms
Basement Full, Partial, Walk Out Access, Walk Up Access
Interior
Interior Features Primary First Floor, Walk-In Closet(s), Eat-in Kitchen, Bedroom First Floor, Ceiling Fan(s)
Heating Electric
Cooling Electric
Flooring Hardwood, Laminate
Fireplaces Type Basement, Electric, Living Room, Primary Bedroom, Wood Burning
Laundry Washer Hookup, Electric Dryer Hookup, Main Level
Exterior
Exterior Feature Deck, Patio
Parking Features Driveway
Garage Spaces 2.0
Fence Wood
Waterfront Description No
View Y/N Y
View Neighborhood, Rural
Roof Type Dimensional Style
Handicap Access No
Private Pool No
Building
Lot Description Wooded
Story One
Foundation Block
Sewer Septic Tank
Architectural Style true
Level or Stories One
Schools
Elementary Schools Rosenwald
Middle Schools West Jessamine Middle School
High Schools West Jess Hs
School District Jessamine County - 9
Others
Virtual Tour https://media.benchildersphotography.com/videos/01972e44-1760-7037-bf49-a5b611d28731






