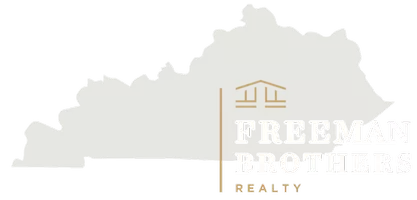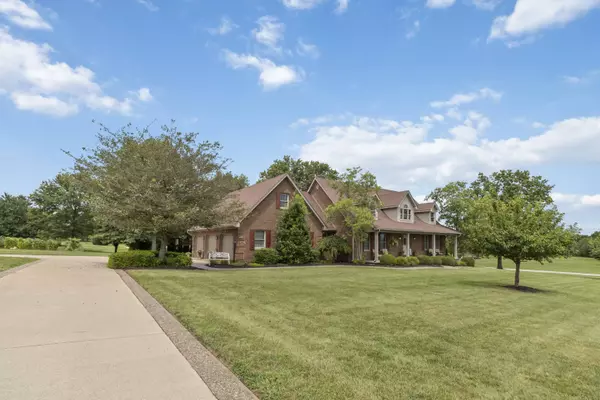240 Fountaine Trace Harrodsburg, KY 40330
3 Beds
4 Baths
3,452 SqFt
UPDATED:
Key Details
Property Type Residential, Single Family Home
Sub Type Single Family Residence
Listing Status Active
Purchase Type For Sale
Square Footage 3,452 sqft
Price per Sqft $182
Subdivision Fountaine View
MLS Listing ID 25015800
Bedrooms 3
Full Baths 3
Half Baths 1
HOA Fees $50/ann
Year Built 1996
Lot Size 1.355 Acres
Property Sub-Type Single Family Residence
Property Description
Location
State KY
County Mercer
Rooms
Basement Full, Partially Finished, Walk Out Access, Walk Up Access
Interior
Interior Features Primary First Floor, Walk-In Closet(s), Eat-in Kitchen, Breakfast Bar, Dining Area, Entrance Foyer, Ceiling Fan(s)
Heating Forced Air, Natural Gas
Cooling Electric
Flooring Carpet, Hardwood, Laminate, Tile
Fireplaces Type Family Room, Gas Log, Living Room
Laundry Washer Hookup, Electric Dryer Hookup, Main Level
Exterior
Exterior Feature Deck
Parking Features Driveway
Garage Spaces 4.0
Waterfront Description No
View Y/N Y
View Neighborhood
Roof Type Dimensional Style
Handicap Access No
Private Pool No
Building
Story One and One Half
Foundation Concrete Perimeter
Sewer Septic Tank
Level or Stories One and One Half
Schools
Elementary Schools Mercer Co
Middle Schools King
High Schools Mercer Co
School District Mercer County - 11






