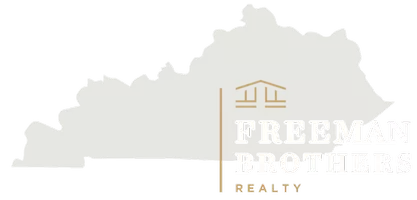$309,000
$323,550
4.5%For more information regarding the value of a property, please contact us for a free consultation.
3012 Tiburon Court Lexington, KY 40511
3 Beds
3 Baths
1,934 SqFt
Key Details
Sold Price $309,000
Property Type Residential
Sub Type Single Family Residence
Listing Status Sold
Purchase Type For Sale
Square Footage 1,934 sqft
Price per Sqft $159
Subdivision Parkside At Masterson
MLS Listing ID 20124098
Sold Date 12/17/21
Bedrooms 3
Full Baths 2
Half Baths 1
HOA Fees $10/ann
Year Built 2009
Lot Size 10,698 Sqft
Property Sub-Type Single Family Residence
Property Description
This home features an open living room with second-story vaulted ceilings. The first floor contains a large master bedroom with a walk in closet and first floor laundry room. Upstairs you will find 2 bedrooms and an additional bonus room/loft, excellent for an office or hang out space. The raised deck has custom planter boxes which are accessed through the kitchen/dining area. There is an unfinished walk-out basement that adds over a thousand sq ft of blank canvas to design your own workshop or home theater. Basement leads to a covered patio and quarter acre yard. Multiple updates have been made: Deck was refinished 10/2021; Dishwasher was replaced 10/2021; Floor was replaced 10/2021; Both AC units were replaced 4/2021; Both furnaces were replaced 6/2021; Front yard landscaping was added 12/2021 using low-maintenance flowering plants; Home was repainted 12/2020; Kitchen cabinets were refinished 12/2020; New large-basin black sink and faucet replaced in 12/2020. Microwave was replaced in 12/2020; New washer and dryer installed 3/2019; Water heater was replaced in 2018. Data believed correct but not guaranteed. Buyer to verify data prior to offer. Agents read Agent Remarks.
Location
State KY
County Fayette
Rooms
Basement Full, Partially Finished, Walk Out Access
Interior
Interior Features Primary First Floor, Walk-In Closet(s), Eat-in Kitchen, Dining Area, Ceiling Fan(s)
Heating Forced Air, Hot Water, Electric
Flooring Other, Carpet, Laminate
Laundry Main Level
Exterior
Parking Features Garage Faces Side
Garage Spaces 2.0
Waterfront Description No
View Y/N N
Handicap Access No
Private Pool No
Building
Story Two
Foundation Concrete Perimeter
Level or Stories Two
New Construction No
Schools
Elementary Schools Sandersville
Middle Schools Leestown
High Schools Bryan Station
School District Fayette County - 1
Read Less
Want to know what your home might be worth? Contact us for a FREE valuation!

Our team is ready to help you sell your home for the highest possible price ASAP






