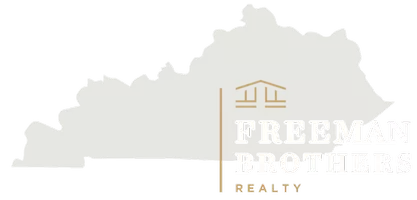$390,000
$405,000
3.7%For more information regarding the value of a property, please contact us for a free consultation.
1251 Equestrian Way Frankfort, KY 40601
4 Beds
3 Baths
2,728 SqFt
Key Details
Sold Price $390,000
Property Type Residential
Sub Type Single Family Residence
Listing Status Sold
Purchase Type For Sale
Square Footage 2,728 sqft
Price per Sqft $142
Subdivision Silver Lake
MLS Listing ID 23008965
Sold Date 11/10/23
Bedrooms 4
Full Baths 2
Half Baths 1
HOA Fees $8/ann
Year Built 1996
Property Sub-Type Single Family Residence
Property Description
This is the one you've been waiting for! This home has storage galore with a ''Christmas'' closet and floor to ceiling cabinets in the garage and mudroom. The first floor primary bedroom has a large shelved closet for linens or folded clothes, a walk-in closet and a tall built-in in the ensuite bathroom. The crown jewel of the home, this bathroom has recently undergone a renovation costing over 40K. The spacious, two story great room has a gas fireplace. There is a sun porch, a formal dining room currently being used as a home office and a large informal dining area adjacent to the kitchen. The kitchen features granite counter tops, a breakfast bar and black stainless appliances. The first floor powder room has also been beautifully remodeled. On the second floor is a hall bath and three nice sized bedrooms all of which have brand new carpet and neutral paint. The shingles were replaced in 2022, the first floor hvac is newer and the second floor hvac will be replaced before closing. Don't wait to see this lovely home in a highly desirable neighborhood.
Location
State KY
County Franklin
Interior
Interior Features Entrance Foyer - 2 Story, Primary First Floor, Walk-In Closet(s), Eat-in Kitchen, Breakfast Bar, Dining Area, Bedroom First Floor, Entrance Foyer, Ceiling Fan(s)
Heating Forced Air, Natural Gas
Flooring Carpet, Hardwood, Tile
Fireplaces Type Gas Log, Great Room
Laundry Washer Hookup, Electric Dryer Hookup, Main Level
Exterior
Parking Features Driveway
Garage Spaces 2.0
Fence Wood
Waterfront Description No
View Y/N Y
View Neighborhood
Handicap Access No
Private Pool No
Building
Story One and One Half
Foundation Block
Level or Stories One and One Half
New Construction No
Schools
Elementary Schools Elkhorn Elem
Middle Schools Elkhorn Middle
High Schools Frankfort
School District Frankfort Independent
Read Less
Want to know what your home might be worth? Contact us for a FREE valuation!

Our team is ready to help you sell your home for the highest possible price ASAP






