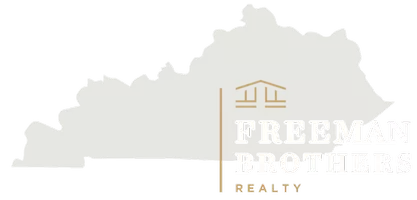$510,000
$529,999
3.8%For more information regarding the value of a property, please contact us for a free consultation.
2182 Cave Hill Lane Lexington, KY 40513
4 Beds
4 Baths
3,329 SqFt
Key Details
Sold Price $510,000
Property Type Residential
Sub Type Single Family Residence
Listing Status Sold
Purchase Type For Sale
Square Footage 3,329 sqft
Price per Sqft $153
Subdivision Harrods View
MLS Listing ID 24017454
Sold Date 02/03/25
Style Colonial
Bedrooms 4
Full Baths 3
Half Baths 1
Year Built 1989
Lot Size 10,000 Sqft
Property Sub-Type Single Family Residence
Property Description
Gracious Southern Charmer in high demand Harrods View Subdivision - Enjoy the inviting covered front wrap-around porch where you can relax w/your morning coffee. You will love the gleaming Brazilian Cherry wood floors & the matching Oak entry & stairs. The updated kitchen offers cherry cabinets, raised panel doors & major appliances, work Island/wine rack & pantry. Discover a surprise dining room access to the porch where you can extend the entertainment fun to the great outdoors. An open concept kitchen/family room showcases a brick fireplace & built-in bookcases. Recently updated Primary bath modernized w/new quartz countertop, lighting, tiled shower w/seat, glass shower door, shower fixtures & customized closets. The primary bedroom along with 3 additional bedrooms offer ample closet space & Brazilian cherry wood floors. View nature from the large sunroom (12' X 24'). Hello party central - a walk out basement hosts a pool table size family room/recreation room, brick fireplace, built-in bookcase and a large bar & bar sink. Additional 520' of storage & potential finished square feet. New Roof 2023. Lovely well maintained home. Make this one yours today.
Location
State KY
County Fayette
Rooms
Basement Partially Finished, Walk Out Access
Interior
Interior Features Eat-in Kitchen, Breakfast Bar, Dining Area, Entrance Foyer, Ceiling Fan(s), Wet Bar
Heating Natural Gas, Zoned
Cooling Electric, Zoned
Flooring Other, Carpet, Hardwood, Tile
Fireplaces Type Basement, Family Room, Masonry, Wood Burning
Laundry Washer Hookup, Electric Dryer Hookup
Exterior
Exterior Feature Other, Storm Door(s), Patio
Parking Features Off Street, Driveway
Garage Spaces 2.0
Fence Chain Link, Privacy, Wood
Waterfront Description No
View Y/N Y
View Neighborhood, Trees
Roof Type Composition,Dimensional Style
Building
Story Two
Foundation Block
Sewer Public Sewer
Level or Stories Two
New Construction No
Schools
Elementary Schools Rosa Parks
Middle Schools Beaumont
High Schools Dunbar
School District Fayette County - 1
Read Less
Want to know what your home might be worth? Contact us for a FREE valuation!

Our team is ready to help you sell your home for the highest possible price ASAP






