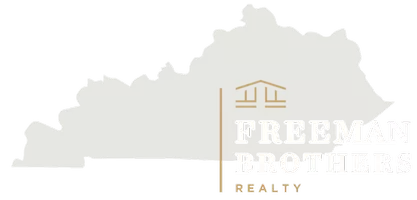$315,000
$309,000
1.9%For more information regarding the value of a property, please contact us for a free consultation.
2501 Ashbrooke Drive Lexington, KY 40513
3 Beds
2 Baths
1,329 SqFt
Key Details
Sold Price $315,000
Property Type Residential
Sub Type Single Family Residence
Listing Status Sold
Purchase Type For Sale
Square Footage 1,329 sqft
Price per Sqft $237
Subdivision Ashbrooke
MLS Listing ID 25001037
Sold Date 02/12/25
Bedrooms 3
Full Baths 2
Year Built 1995
Lot Size 9,590 Sqft
Property Sub-Type Single Family Residence
Property Description
(Agents, see agent remarks) Stop scrolling—you've just found the one! Welcome to 2501 Ashbrooke Drive, the home that's been waiting for you to stop saying, ''Next year, we'll find the perfect place.'' Well, newsflash: next year's here, and so is your chance to snag this charming 3-bedroom, 2-bath home in a cul-de-sac where the only drama comes from squirrels stealing birdseed.
Move-in ready with beautiful engineered hardwood floors, new carpet, fresh paint, and a newer roof, this house lets you skip the fixer-upper phase and jump straight into enjoying it. A first-floor primary ensuite gives you the royal treatment, while two upstairs bedrooms are perfect for guests, hobbies, or stashing that treadmill you'll totally use (eventually). The two-car garage? Ideal for your car, tools, and that ''project'' you've been promising to finish since 2015.
Outside, the huge backyard is perfect for BBQs, gardening, or dominating the sprinkler Olympics. And life on a cul-de-sac? No traffic, no noise—just peace and quiet.
Close to schools, parks, and shopping, this is more than a house—it's your new happy place. Don't let someone else snag it first!
Location
State KY
County Fayette
Interior
Interior Features Primary First Floor, Walk-In Closet(s), Eat-in Kitchen, Ceiling Fan(s)
Heating Forced Air, Natural Gas
Cooling Electric
Flooring Carpet, Hardwood
Fireplaces Type Factory Built, Gas Log, Living Room
Laundry Washer Hookup, Electric Dryer Hookup, Main Level
Exterior
Exterior Feature Deck
Parking Features Driveway
Garage Spaces 2.0
Fence Wood
Waterfront Description No
View Y/N Y
View Neighborhood
Roof Type Dimensional Style,Shingle
Building
Story One and One Half
Foundation Slab
Sewer Public Sewer
Level or Stories One and One Half
New Construction No
Schools
Elementary Schools Garden Springs
Middle Schools Beaumont
High Schools Dunbar
School District Fayette County - 1
Read Less
Want to know what your home might be worth? Contact us for a FREE valuation!

Our team is ready to help you sell your home for the highest possible price ASAP






