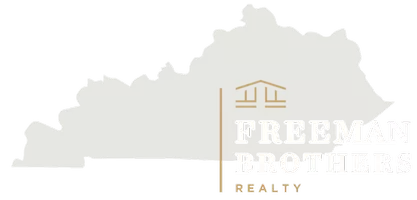$1,100,000
$1,190,000
7.6%For more information regarding the value of a property, please contact us for a free consultation.
474 West Third Street Lexington, KY 40508
4 Beds
3 Baths
4,028 SqFt
Key Details
Sold Price $1,100,000
Property Type Residential
Sub Type Single Family Residence
Listing Status Sold
Purchase Type For Sale
Square Footage 4,028 sqft
Price per Sqft $273
Subdivision Downtown
MLS Listing ID 25005096
Sold Date 04/03/25
Bedrooms 4
Full Baths 3
Year Built 1880
Lot Size 6,747 Sqft
Property Sub-Type Single Family Residence
Property Description
A rare opportunity to own a historic, tastefully remodeled home on one of downtown Lexington's most desirable streets. This classic Victorian offers four bedrooms, three full bathrooms and over 4000 finished sqft. of living space with a full, unfinished basement. Enter in to the spacious foyer and you are immediately captivated by the beautiful staircase and soaring ceilings. To the left is the formal living room with two sets of pocket doors and a gas fireplace. Beyond that is the inviting formal dining room with gas fireplace, which leads into the eat in kitchen with gas cooktop and walk-in pantry. There is also a full bath on the first floor. The front portion of the second floor boasts a home office and a bedroom with gas fireplace. The back portion is where you will find the primary suite, with a gas fireplace in the bedroom, full bath, spacious walk-in closet, and sunporch overlooking the backyard. The third floor is the ultimate guest suite, offering a living area with wet bar, exercise room in the turret, bedroom, and full bath. Exterior features include a rear covered porch, fenced yard and two car detached garage.
Location
State KY
County Fayette
Rooms
Basement Concrete, Full, Sump Pump, Unfinished, Walk Up Access
Interior
Interior Features Walk-In Closet(s), Eat-in Kitchen, Security System Leased, Breakfast Bar, Dining Area, Entrance Foyer, Ceiling Fan(s), Wet Bar
Heating Forced Air, Natural Gas
Cooling Electric
Flooring Hardwood, Tile
Fireplaces Type Dining Room, Gas Log, Living Room, Primary Bedroom, Recreation Room
Laundry Washer Hookup, Electric Dryer Hookup
Exterior
Exterior Feature Storm Door(s)
Parking Features Off Street
Garage Spaces 2.0
Fence Wood
Waterfront Description No
View Y/N Y
View Neighborhood
Roof Type Composition,Shingle
Building
Lot Description Inside New Circle Road
Story Two and One Half
Foundation Stone
Sewer Public Sewer
Level or Stories Two and One Half
New Construction No
Schools
Elementary Schools Harrison
Middle Schools Lexington Trad
High Schools Lafayette
School District Fayette County - 1
Read Less
Want to know what your home might be worth? Contact us for a FREE valuation!

Our team is ready to help you sell your home for the highest possible price ASAP






