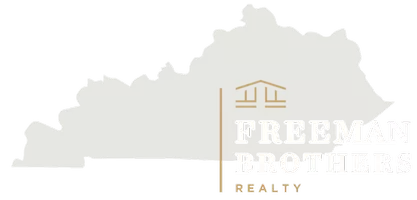$715,000
$725,000
1.4%For more information regarding the value of a property, please contact us for a free consultation.
108 Revere Drive Versailles, KY 40383
4 Beds
4 Baths
5,398 SqFt
Key Details
Sold Price $715,000
Property Type Residential
Sub Type Single Family Residence
Listing Status Sold
Purchase Type For Sale
Square Footage 5,398 sqft
Price per Sqft $132
Subdivision Colonial Estates
MLS Listing ID 25004308
Sold Date 04/30/25
Style Ranch
Bedrooms 4
Full Baths 3
Half Baths 1
Year Built 2008
Lot Size 1.000 Acres
Property Sub-Type Single Family Residence
Property Description
This is a stunning brick ranch home on a full, finished walk-out/walk-up basement in Jessamine county (with a Versailles address). This custom 5,400 square foot home offers hardwood floors on the main level and a split-bedroom design with an office (with french doors) and a sunroom overlooking farm views. The primary bedroom has a walk-in closet and a bathroom with a separate shower and tub. The open concept living room/dining room features a gas-log fireplace and vaulted ceilings. The kitchen offers plenty of space for prepping and cooking with granite counters, a center island and a space for a dining table. Downstairs in the expansive basement has a kitchenette, bedroom and full bathroom. There is potential for a 5th and 6th bedroom as well. The possibilities are endless to use this space that would best fit your needs. Additionally, there is no need to worry about high energy bills with the geothermal unit. Outside you have plenty of areas to entertain, including relaxing on the front porch, grilling on the deck or drinking your morning coffee on the patio. The yard also has plenty of room to play, garden or just enjoy the farm views.
Location
State KY
County Jessamine
Rooms
Basement Finished, Full, Sump Pump, Walk Out Access, Walk Up Access
Interior
Interior Features Primary First Floor, Walk-In Closet(s), Eat-in Kitchen, Breakfast Bar, Dining Area, Bedroom First Floor, In-Law Floorplan, Ceiling Fan(s)
Heating Geothermal
Cooling Geothermal
Flooring Carpet, Hardwood, Laminate, Tile
Fireplaces Type Living Room, Propane
Laundry Washer Hookup, Electric Dryer Hookup, Main Level
Exterior
Exterior Feature Deck, Patio
Parking Features Off Street, Driveway
Garage Spaces 3.0
Fence Partial, Wood
Waterfront Description No
View Y/N Y
View Farm, Neighborhood
Roof Type Shingle
Building
Story One
Foundation Block
Sewer Septic Tank
Level or Stories One
New Construction No
Schools
Elementary Schools Wilmore
Middle Schools West Jessamine Middle School
High Schools West Jess Hs
School District Jessamine County - 9
Read Less
Want to know what your home might be worth? Contact us for a FREE valuation!

Our team is ready to help you sell your home for the highest possible price ASAP






