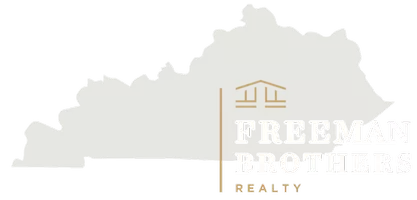$437,690
$441,999
1.0%For more information regarding the value of a property, please contact us for a free consultation.
313 Wolverine Way Richmond, KY 40475
3 Beds
2 Baths
1,903 SqFt
Key Details
Sold Price $437,690
Property Type Residential
Sub Type Single Family Residence
Listing Status Sold
Purchase Type For Sale
Square Footage 1,903 sqft
Price per Sqft $230
Subdivision Crutcher Pike Estates
MLS Listing ID 24026250
Sold Date 06/20/25
Style Ranch
Bedrooms 3
Full Baths 2
Year Built 2025
Lot Size 1.190 Acres
Property Sub-Type Single Family Residence
Property Description
Wow! Check out perfection with this gorgeous all-brick home, set on over an acre of land! Inside, the open-concept design is enhanced by soaring vaulted ceilings, creating a spacious and inviting feel. The well designed kitchen is a chef's dream, featuring a gas range, granite countertops, a walk-in pantry, and plenty of prep space. The living room is a perfect place to host guests, with a ventless gas fireplace partnered with a stylish shiplap look. Not to forget direct access to a covered back porch—ideal for entertaining or unwinding. A formal dining space adds to the charm. The primary suite is a secluded retreat of its own, boasting a tray ceiling, double vanity, a luxurious tiled shower, and a soaking tub. The generous walk-in closet ensures plenty of storage, with wood shelving featured in all closets and the pantry. Accepted offer with 48 hour kickout.
Location
State KY
County Madison
Rooms
Basement Crawl Space
Interior
Interior Features Primary First Floor, Dining Area
Heating Heat Pump, Electric
Cooling Electric, Heat Pump
Flooring Tile, Vinyl
Fireplaces Type Ventless
Laundry Washer Hookup, Electric Dryer Hookup
Exterior
Garage Spaces 2.0
Fence None
Waterfront Description No
View Y/N Y
View Rural, Suburban
Roof Type Shingle
Handicap Access No
Private Pool No
Building
Story One
Foundation Block
Sewer Septic Tank
Architectural Style true
Level or Stories One
New Construction Yes
Schools
Elementary Schools Kit Carson
Middle Schools Madison Mid
High Schools Madison Central
School District Madison County - 8
Read Less
Want to know what your home might be worth? Contact us for a FREE valuation!

Our team is ready to help you sell your home for the highest possible price ASAP






