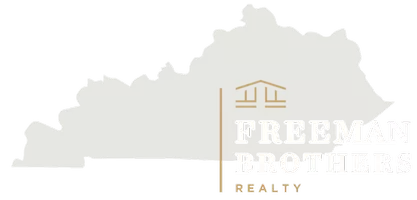$336,500
$345,000
2.5%For more information regarding the value of a property, please contact us for a free consultation.
119 Betsy Ross Lane Danville, KY 40422
3 Beds
3 Baths
2,182 SqFt
Key Details
Sold Price $336,500
Property Type Residential
Sub Type Single Family Residence
Listing Status Sold
Purchase Type For Sale
Square Footage 2,182 sqft
Price per Sqft $154
Subdivision Colonial Heights
MLS Listing ID 25012674
Sold Date 07/16/25
Style Ranch
Bedrooms 3
Full Baths 2
Half Baths 1
Year Built 2005
Lot Size 0.320 Acres
Property Sub-Type Single Family Residence
Property Description
Oh my, what an ideal set-up -- and at an affordable price! Lovely, well-maintained and freshly-painted all-brick ranch in the popular Colonial Heights subdivision, conveniently-located just 5 minutes from Downtown Danville! If privacy is what you seek, this BREATHTAKING backyard with sprawling farm views will bring you peace from all of the hustle and bustle; and when you're entertaining out on the covered deck or reading a book in the screened-in gazebo, the mature landscaping will make you forget you have neighbors! Real hardwood and tile floors. Solid oak cabinetry. King-sized master suite. Handy central vacuum. And one of the most impressive features? A built-in Generac generator to bring you peace of mind during all of the recent major weather events! You can tell this house was built for moving and staying, with all of the rooms you'll ever need. A formal dining room, home office, great room, kitchen, breakfast area, utility room (with wash sink), powder room (half bath) master ensuite (with walk-in tub, walk-in his/her closets and spacious standing shower), and two additional bedrooms (with a shared bath). Established deed restricted neighborhood close to Centre College, Ephraim McDowell Regional Hospital and all of the wonderful amenities Danville has to offer. (And located on the east side of town, so if you commute to Lexington, this shaves off some drive time!) Call today to set up your private showing!
Location
State KY
County Boyle
Rooms
Basement Crawl Space
Interior
Interior Features Primary First Floor, Walk-In Closet(s), Eat-in Kitchen, Central Vacuum, Breakfast Bar, Dining Area, Bedroom First Floor, Entrance Foyer, Ceiling Fan(s), Whirlpool
Heating Heat Pump
Cooling Electric, Heat Pump
Flooring Hardwood, Tile
Laundry Washer Hookup, Electric Dryer Hookup, Main Level
Exterior
Exterior Feature Other, Deck, Storm Door(s), Patio
Parking Features Driveway
Garage Spaces 2.0
Fence None
Waterfront Description No
View Y/N Y
View Farm, Neighborhood
Roof Type Dimensional Style,Shingle
Handicap Access No
Private Pool No
Building
Story One
Foundation Block
Sewer Public Sewer
Architectural Style true
Level or Stories One
New Construction No
Schools
Elementary Schools Tolliver
Middle Schools Bate
High Schools Danville
School District Danville City - 126
Read Less
Want to know what your home might be worth? Contact us for a FREE valuation!

Our team is ready to help you sell your home for the highest possible price ASAP






